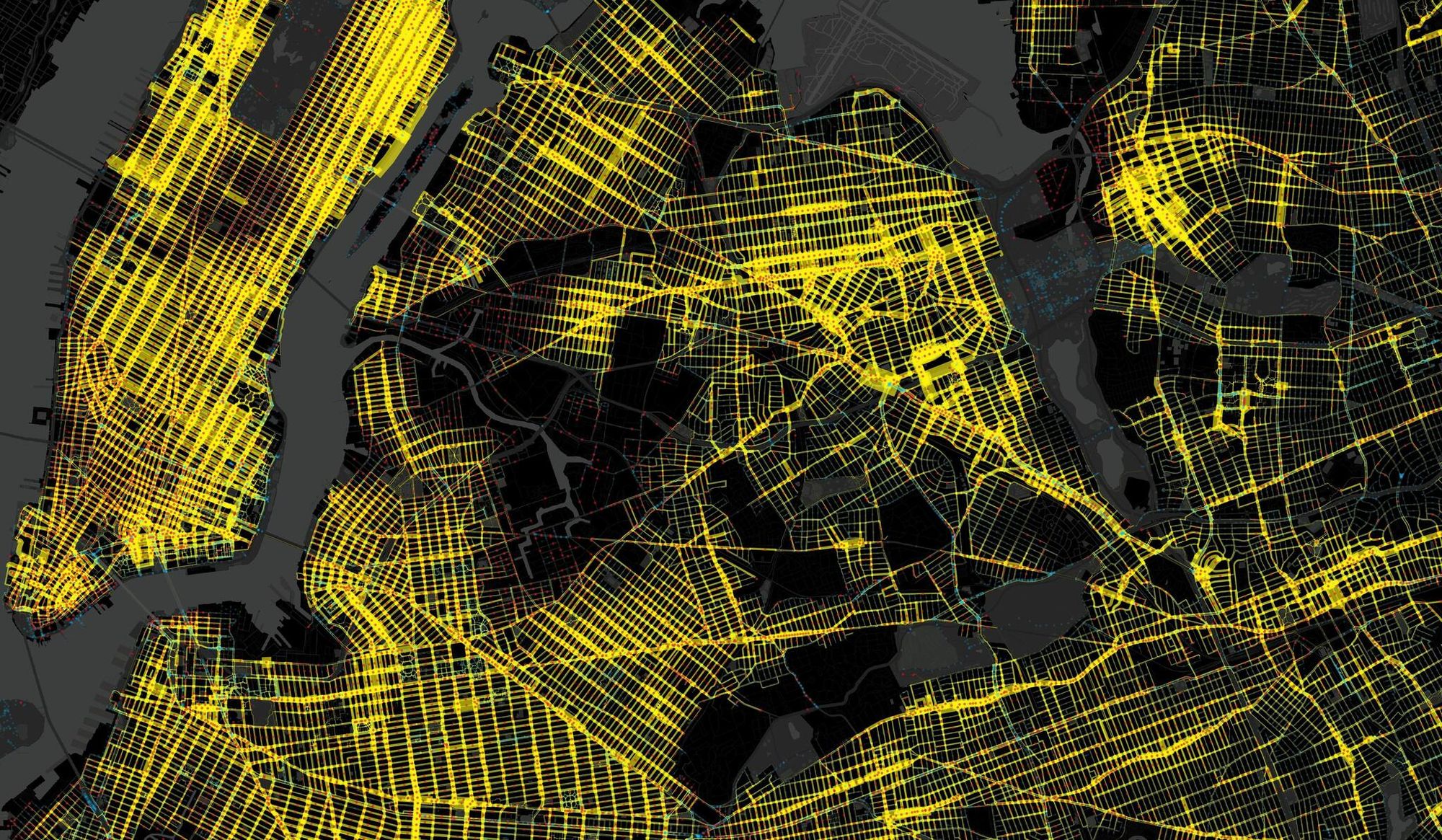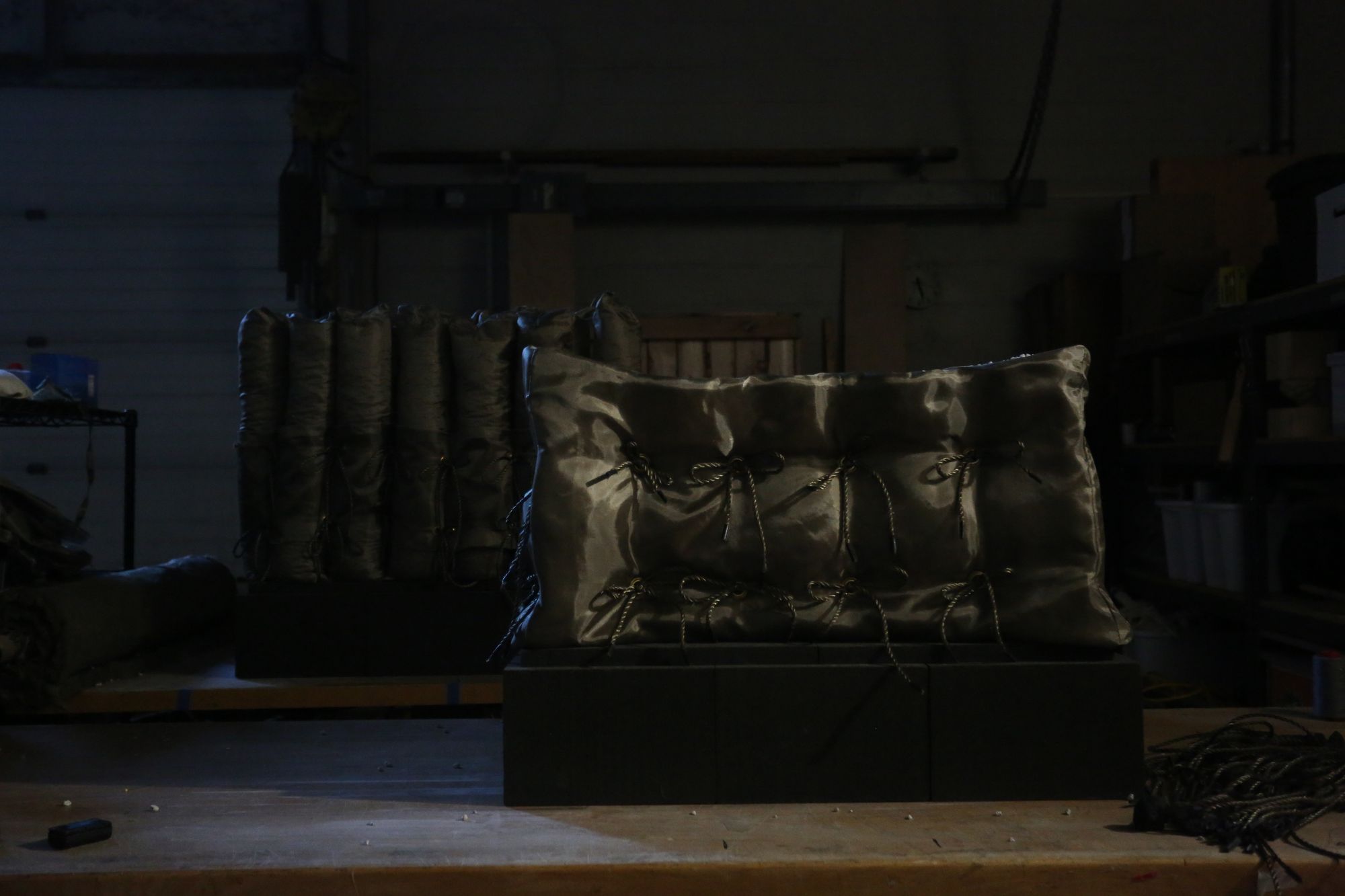

Faculty, students, and alumni with ties to MIT MAD are presenting work across the Veneto, at the 2025 Venice Architecture Biennale curated by Carlo Ratti, and at the Berggruen's Palazzo Diedo.
By Adelaide Zollinger
Jun 9, 2025
At the 2025 Venice Architecture Biennale curated by Carlo Ratti, a number of exhibits came with MAD ties. Work by members of the MAD community were also visible at The Next Earth; Computation, Crisis, Cosmology — an exhibition presented by Antikythera in collaboration with MIT Architecture at the Berggruen Institute's Palazzo Diedo in Venice, Italy.
Here is a MAD digest, ordered alphabetically by project name. A full list of MIT community projects at large can be viewed on this interactive map.
By Geoffrey Nyakiongora, 2023 MAD design fellow.

LEFT: Bridging The Health Divide: Achieving Equitable Healthcare Access in Rural Kenya through Artificial Intelligence, by Geoffrey Nyakiongora
Image: Adélaïde Zollinger
This study investigates the integration of LLM-powered AI and telemedicine solutions in designing culturally appropriate hospitals for rural Kenya. The research shows how AI can optimize hospital spaces to accommodate both in-person and remote healthcare services, improving medical access in underserved communities.
By Roofscapes Studio, Tim Cousin, Olivier Faber, and Eytan Levi, all MIT and MITdesignX alumni.
“Climate Realignment: Tactical Adaptations to Urban Heat” reveals the invisible forces of heat shaping our cities. Using infrared imaging, thermal sensors, and resident interviews, this MIT-initiated project makes the effects of heat tangible and informs low-tech, passive strategies to retrofit existing buildings. The installation centers on thermally activated models of three typical Parisian buildings, each showing how underused surfaces—roofs, façades—can be adapted to provide shade, support vegetation, retain rainwater, and produce energy. These interventions are non-destructive, reversible, and specific to each site.
A pilot project completed in 2024 in central Paris demonstrated the potential of these strategies: a wooden platform installed over a zinc roof reduced attic temperatures by 17°C, retained rainwater, and supported urban biodiversity. With several projects already underway in Paris and beyond, “Climate Realignment” blends research, design, and advocacy to propose a roadmap for adapting Europe’s existing building stock—and asserting the right to do so.
Co-curated by Roi Salgueiro Barrio, MAD's curator-director.
Internalities explore key strategies for decarbonizing architecture in Spain. The project seeks to highlight the commitment and advancements of Spanish architectural production towards the decarbonization of the construction sector, promoting an architecture closely linked to its territory and environment.
By Yvette Man-Yi Kong and Laura Anderson Barbata. Kong teaches 4.360 “Transversal Design for Social Impact,” offered by MITdesignX (MAD) and Art, Culture, and Technology (ACT).
Merging performance, architecture, textile, and civic ritual, The JadeWalkers is a striking embodiment of transcommunity, cultural memory and future-making, unfolding as a public procession that weaves Hong Kong’s heritage into a new narrative of soft power and collective imagination. Their sculptural wearables weaves Hong Kong's textile legacy with Mexican artistry, sparking a cross-cultural inquiry and dialogue.
By Peter Rich Architects, with the participation of MIT Professor and MAD's Founding Director John Oschendorf for structural engineering
Set within the dramatic landscape of Mapungubwe National Park, South Africa, the Interpretation Centre celebrates the legacy of an ancient civilization linked to the Great Zimbabwe trading culture. Sited near the confluence of the Limpopo and Shashe Rivers, the centre integrates seamlessly with the surrounding sandstone formations, mopane woodlands, and baobab trees, creating a profound dialogue between architecture, archaeology, and nature. The design draws inspiration from the natural landscape rather than specific tribal references, navigating complex land claims and diverse cultural narratives.
Thinking territorially centres design’s ethical commitments to nature and future generations. The installation features undertheorised practices of environing that have sustained respective communities, some since the seventeenth century. They exemplify design intelligence that thinks long-term, evolves over time, and adapts to shifting socio-political and economic regimes.
By Azra Akšamija (MIT Future Heritage Lab), Elisabetta Bianchessi, Alberto Wolfango Amedeo D’Asaro, Emma Greer, Anna Doneda, and with the participation of Ganit Goldstein, 2022 MAD design fellow, as an authorial collaborator
Amid growing urban heat challenges, “Urban Heat Chronicles” explores community-scale solutions to urban heat resilience through three elements: a static installation, a mobile pavilion, and participatory workshops. Inspired by Venice’s laundry lines, the static installation suspends block-printed textiles in narrow streets, blending plant heat adaptation strategies with urban shade-making. A mobile pavilion extends these ideas to the Venetian campi, using a dynamic, sun-responsive design to create shaded gathering spaces. Participatory workshops engage communities in hands-on exploration of plant intelligence through cyanotype dyeing and creative design. Together, the project bridges natural, cultural, and collective intelligence for climate-resilient futures.
A collaboration between ETH Zurich's Circular Engineering for Architecture research group, the MIT Digital Structures research group, MITdesignX, MIT MAD, and material research collaborators
VAMO is a collaboration between ETH Zurich and MIT, proposing a circular vision for architecture through material and construction research. Designed as an ultra-lightweight, transportable structure, it demonstrates how reclaimed resources can extend architectural potential. VAMO integrates waste materials from vegetal, animal, and mineral sources, embodying multiple life spans in its diverse palette.
Through circular and regenerative design, VAMO rethinks architectural assembly by eliminating mechanical metal fasteners, allowing full biodegradability and reusability. Many of the cladding elements are circular material innovations supported by MITdesignX and MAD. Biodegradable and upcycled materials—used coffee grounds, pineapple peels, wool and beeswax, coconut husks, leather scraps, and biopolymers—serve as architectural finishes. Stools beneath the canopy are made from reused wood and Murano glass waste.
By J. Roc Jih, Cristina Parreño Alonso, and Skylar Tibbits, MAD professor, and MAD's assistant director for education.
This work explores material structures and their interaction with volcanic lava. Critical infrastructure in Iceland is at constant threat from volcanic eruptions. The research seeks to develop modular units that are affordable, light weight, and easy to deploy, aiming to provide a first step in developing a strategic volcanic defense system for Iceland. Through deploying and observing these experiments in the field, the research hopes to better understand lava flow and its interactions with structural interventions and gather data that can inform further research and infrastructure defense systems.
By Calvin Zhong and Justin Brazier, 2022 MAD design fellow.

Cooking Together Vol 2, by Calvin Zhong and Justin Brazier
Image courtesy of Calvin Zhong
Out of the home, into the streets! Cooking Together invites you to make a cup of tea in the Palazzo Diedo.
Cooking Together originated in collaboration with the Woolson Street Community Garden and DS4SI (Design Studio for Social Intervention) for Boston’s Experiments for a Green New Deal Neighborhood. It supported Boston’s Community Garden Network in Roxbury, Mattapan, and Dorchester as hubs for green infrastructure and food justice. In its second form, Cooking Together shifts from garden to the street, using the ubiquitous mobile street cart as a model for new forms of community engagement, participation, and placemaking. This open-format kitchen combines ready-made parts to support local urban food systems, environmental education, and cultural exchange.
By Andres Sevtsuk, associate professor of urban science and planning, and a principal investigator funded by the MIT–Hasso Plattner Institute (HPI) “Designing for Sustainability” program.

Sidewalk Ballet, by Andres Sevtsuk
Image courtesy of Andres Sevtsuk
The global climate-change crisis, public health, social and economic challenges in cities around the world have underscored the need for analytic tools and models to examine the relationship between city design, walking as a mode of transport, and face to face social interactions.
The NYC Walks project models foot-traffic volumes across all sidewalks, crosswalks, and footpaths in NYC. This helps guide pedestrian infrastructure investments to places where they impact most constituents and helps the city predict how new developments impact walking activity.
By John Ochsendorf, MIT professor and MAD's founding director.

Steele, by John Ochsendorf
Image courtesy of John Ochsendorf
The construction industry is at a crossroads: there is a need to simultaneously build more to meet the building and infrastructure demand, with less environmental impact. Reusing structural steel elements allows for the avoidance of new raw material costs, energy associated with remelting and reprocessing, and extraction of raw materials, while meeting building demands. Our work at MIT aims to capture the value potential of reused heavy-section steel by estimating potential carbon and cost savings and understanding end-of-life material flows of steel structures, in order to ignite widespread adoption of steel reuse.
By J. Roc Jih and Skylar Tibbits, MAD professor, and MAD's assistant director for education.

Stone Systems, by J. Roc Jih and Skylar Tibbits
Image courtesy of the researchers
What if volcanic processes could be rechanneled to transform stone into highly insulative, resilient, sustainable, mono-material architectures that are both rooted in history and place, and deliver 21st century standards of performance? Many industries are moving towards mono-material products in order to build more sustainable and recyclable product life cycles. Construction remains a notable exception, contributing to 40% of carbon emissions and 30% of all solid waste. At the same time, stone has recently become available in a variety of forms ranging from insulation to textiles, rebar, and plumbing. We are proposing to combine all of the functionality, structure, design and performance of architecture into a single material — basalt — and build a mono-material case study house in Iceland, a landscape made almost entirely from basalt. This is an architecture that would be fully composed of the surrounding earth, that melts back into that surrounding earth at the end of its lifespan, and that can be recycled infinitely.
May 15, 2025

Oct 11, 2024

Sep 20, 2023

